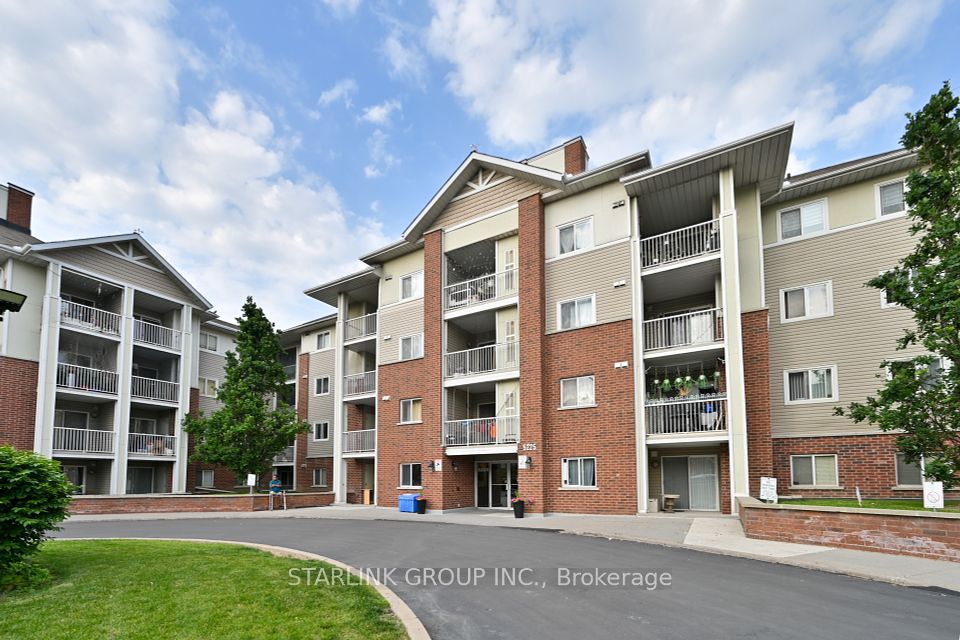$2,950
350 Princess Royal Drive, Mississauga, ON L5B 4N1
Property Description
Property type
Condo Apartment
Lot size
N/A
Style
Apartment
Approx. Area
1000-1199 Sqft
Room Information
| Room Type | Dimension (length x width) | Features | Level |
|---|---|---|---|
| Living Room | 5.74 x 3.89 m | Hardwood Floor, Open Concept, W/O To Balcony | Main |
| Dining Room | 2.86 x 2.41 m | Hardwood Floor, Open Concept, W/O To Balcony | Main |
| Kitchen | 2.9 x 2.84 m | Open Concept, Overlooks Dining | Main |
| Primary Bedroom | 3.6 x 3.15 m | 3 Pc Ensuite, Walk-In Closet(s) | Main |
About 350 Princess Royal Drive
1044 Sq.Ft. Upgraded Corner Unit Condo In Amica's Mature Lifestyle Condominium Community At City Centre. Featuring 2 Bdrms, 2 Baths, and 2 Balconies With Southwest/West Views=afternoon sunshine & sunsets! + Northwest View Of the 3 Acre Park! Walk to Living Arts, City Hall, Square One, YMCA, Library & Celebration Square! Ceramics In All Baths & Foyer. Upgraded Engineered Hardwood In Kit, Lr & Dr. Granite Counter, Undermount Sink, Custom Window Coverings & Ug Ss Appl. Planned Daily Activities. Crown Moulding, Mirolin Shower W/Seat & Safety Bars, Elf's, Custom Teak Flooring On Balconies. Available September 1st
Home Overview
Last updated
6 hours ago
Virtual tour
None
Basement information
None
Building size
--
Status
In-Active
Property sub type
Condo Apartment
Maintenance fee
$N/A
Year built
--
Additional Details
Location

Angela Yang
Sales Representative, ANCHOR NEW HOMES INC.
Some information about this property - Princess Royal Drive

Book a Showing
Tour this home with Angela
I agree to receive marketing and customer service calls and text messages from Condomonk. Consent is not a condition of purchase. Msg/data rates may apply. Msg frequency varies. Reply STOP to unsubscribe. Privacy Policy & Terms of Service.






